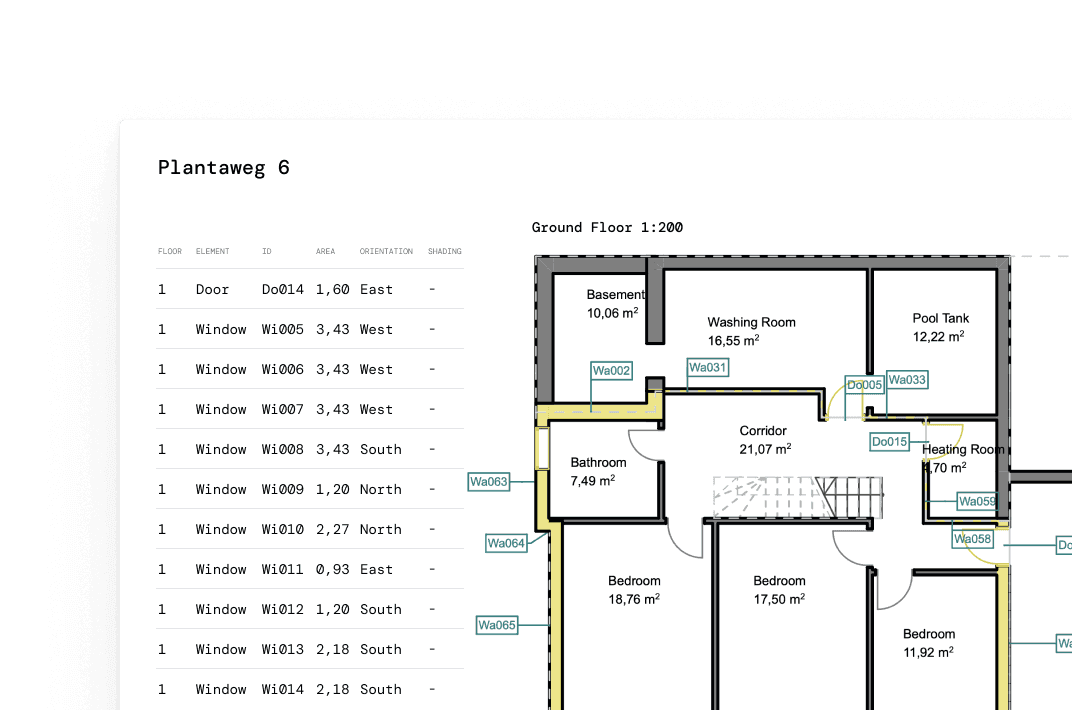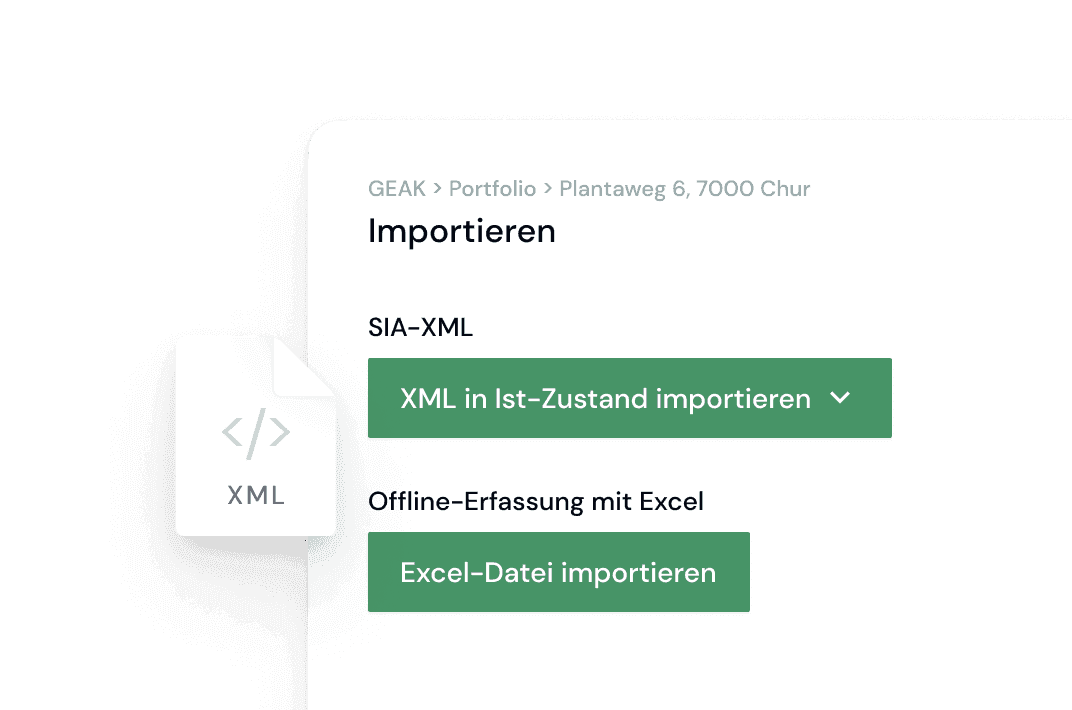Energy consultancies
Get area extracts and 3D models quickly and inexpensively, including XML import into the GEAK tool. Additionally, we can model the building in case of poor or non-existent plans.
Some of our clients
Use cases
Efficient area calculation
Provide us with floor plans and facade plans, and receive the thermal building envelope, all relevant areas including cardinal directions, and thermal bridges in digital format.
Poor or no plans
Receive clean digital plans even when there are no or only poor plans available. We can capture the building using LIDAR cameras or model it based on photos, GIS, and satellite data.
Complex buildings
Capture even highly complex buildings, which would take a lot of time if done manually.
Highlights

Receive digital plans
We provide you with the plans in clean digital form. Upon request, we can also add measurements.

Import into GEAK tool
The thermal building envelope, all relevant areas including cardinal directions, and thermal bridges can be directly imported into the GEAK tool as an XML file.
Benefits
Save time
You won't have to worry about plan preparation and area measurements anymore.
Receive results in 10 days
With our service, you will receive the results within 10 days after receiving all the necessary documents.
Receive 3D model
We will provide you with a link to the 3D model for optimal understanding of the building.
Receive data extract as PDF
You will also receive an extract of the data (areas, thermal building envelope, thermal bridges) as a PDF.
A simple process with fast results
Data upload
Send us, if available, the floor plans, views, and facade photos via email.
Data review
Creation of 3D model
Data export
Our service
3D modell inkl. XML export
Efficient area capture and data export into the GEAK tool.
Norm 3D Model

Let’s talk
Learn how you can integrate our solutions into your process.
Data is hosted in Switzerland
Calculation according to SIA 380/1, energy certificate according to SIA 2031
Data is reviewed by experts


