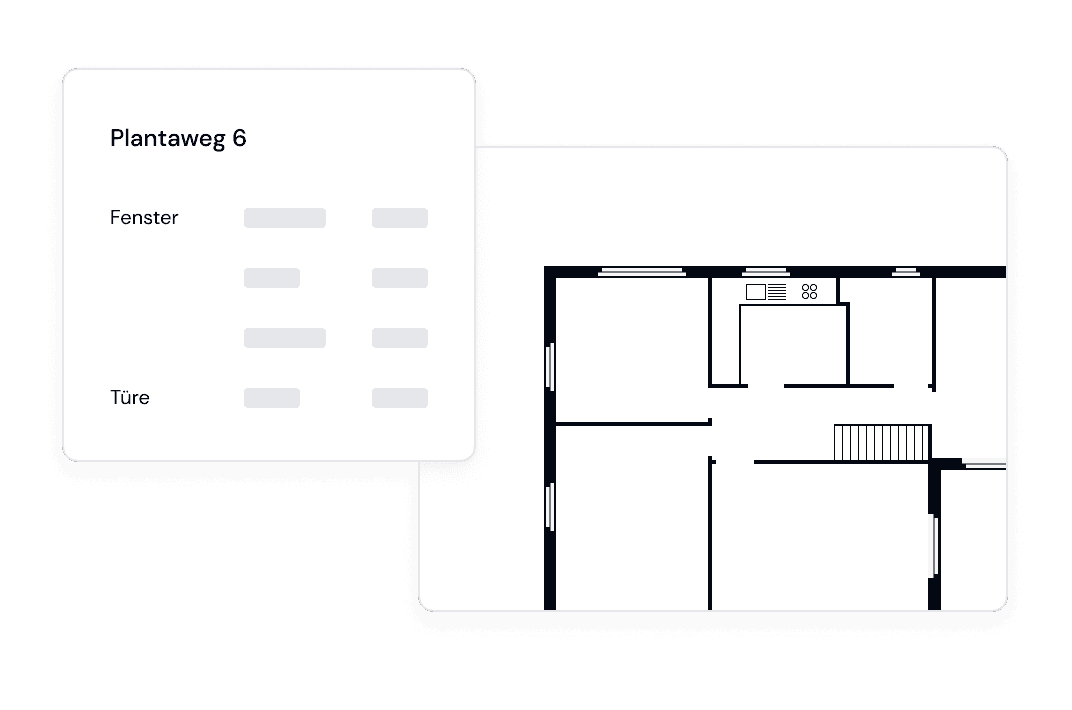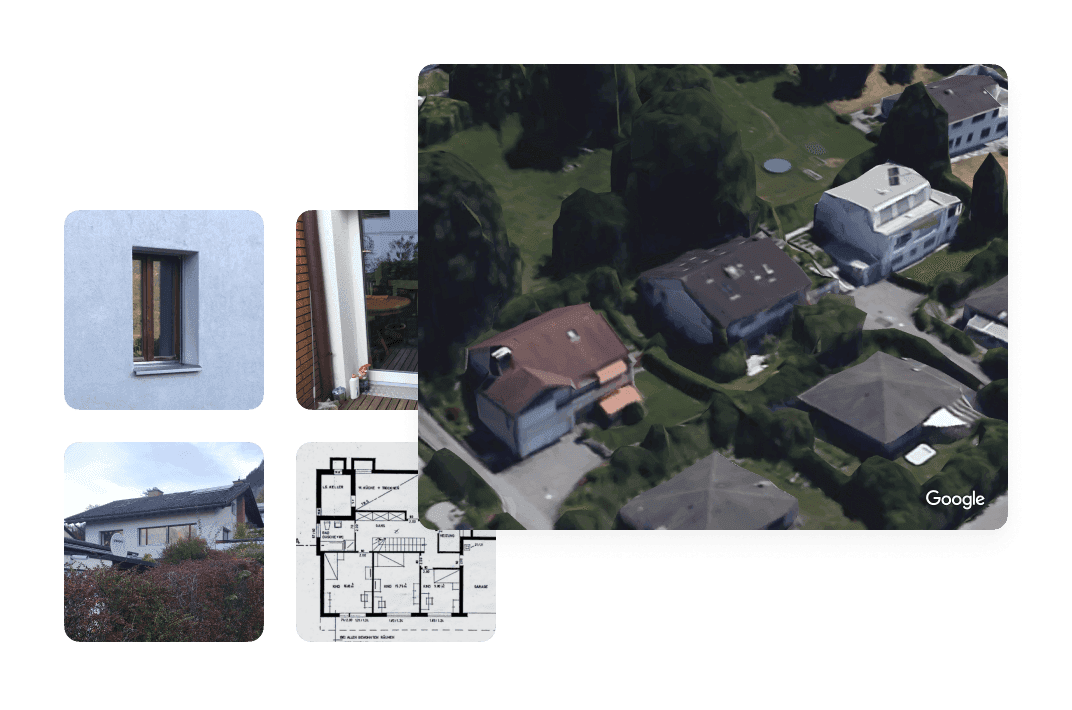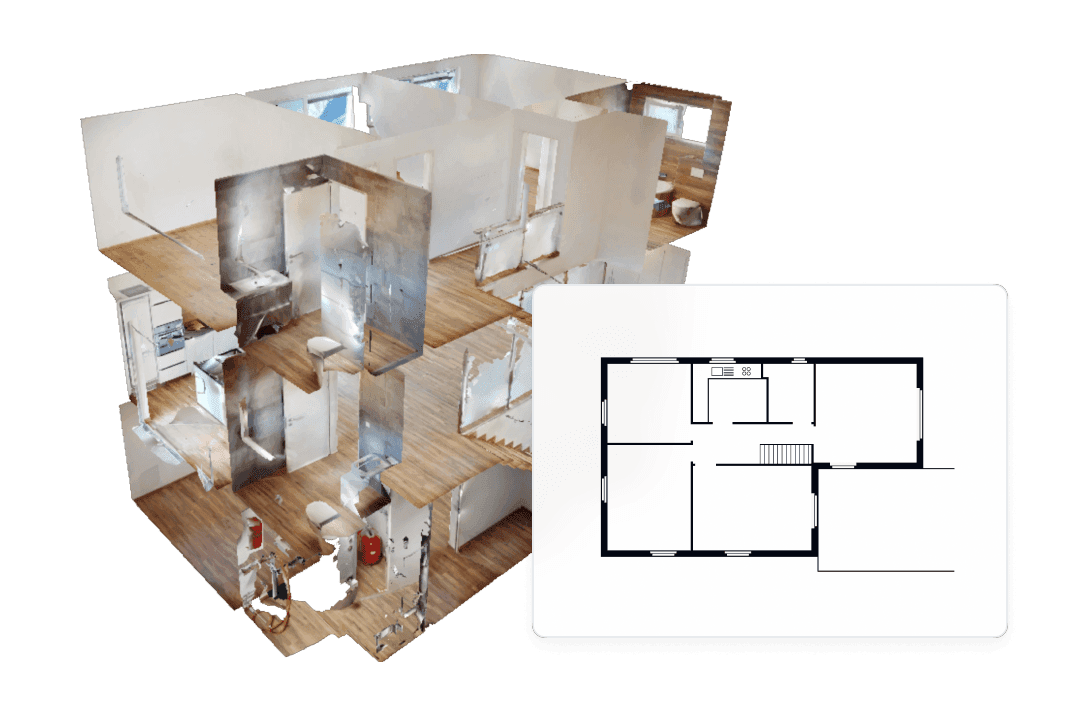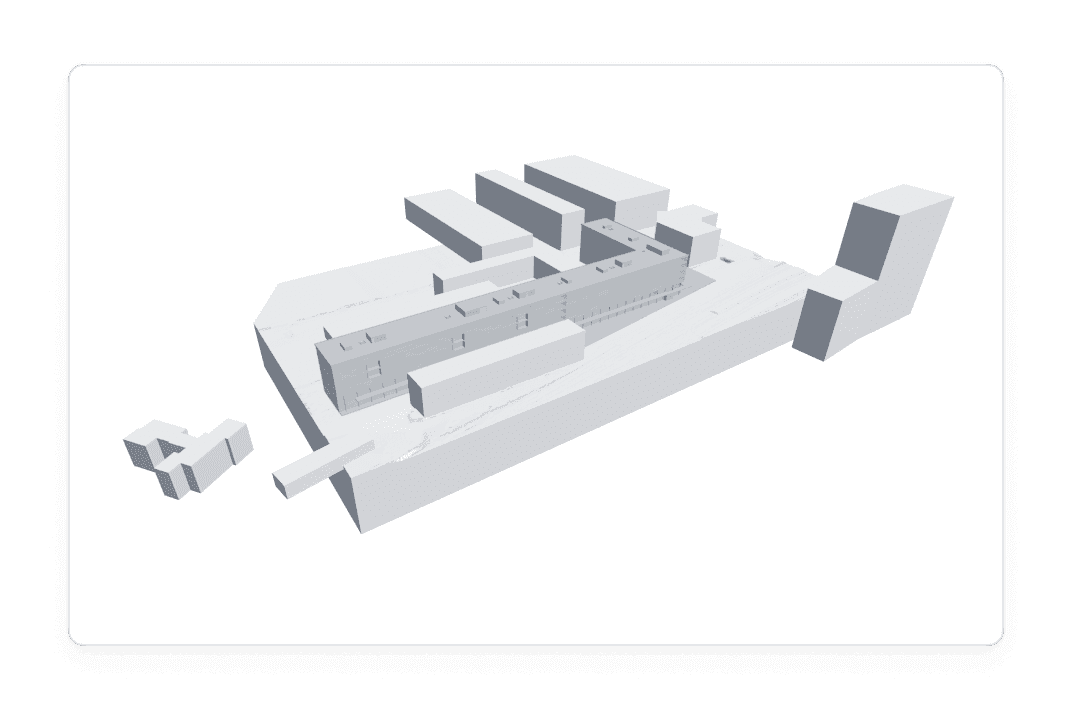Easy integration into your processes for the following use cases

Efficient area calculation for the GEAK
Provide us with floor plans and façade plans and you will receive the energy reference area, thermal building envelope and all relevant areas including compass direction, thermal bridges and shading factors. We provide you with the data as a PDF and XML file, which you can easily import into the GEAK tool.

Poor and incomplete plans
We can also model buildings for which only poor or incomplete plans are available. We use photos, Street View, GIS and satellite data to create clean, digital plans for you.

Plan creation with LiDAR camera
If you don't have any plans, we can capture the building with a LiDAR camera. We can also provide you with a digital tour of the property.

Capturing of complex buildings
Use our service to capture even very complex buildings that would take a lot of time to process manually. For efficient further processing by you, we also offer a summary of the components for import into the GEAK tool. Für eine effiziente Weiterverarbeitung durch Sie bieten wir auch eine Zusammenfassung der Bauteile für den Import ins GEAK Tool an.
Accurate subsidy calculation
With our nationwide subsidy calculator, you can quickly and comprehensively determine available subsidies at national, cantonal and municipal level - including tax savings. Simply calculate the Swiss franc amounts per measure instead of struggling through the funding regulations.
Additional services
Potential analysis
We analyze the optimal use of the plot, taking into account development possibilities and spatial planning, in order to exploit the development potential.
Summer thermal protection
We create a dynamic simulation of all rooms to check whether a building complies with the comfort requirements defined in SIA standard 180 with structural measures, without active cooling.
System-specific heat output requirement (SIA 380/2)
We create a dynamic simulation of all rooms in order to accurately dimension the heat generator, heat distribution and heat output systems.
System-specific air conditioning cooling capacity requirement (SIA 380/2)
We create a dynamic simulation of all rooms in order to accurately dimension the cooling generator, cooling distribution and cooling delivery systems.
Benefits
Data extract as PDF
You will receive an extract of the data (areas, thermal building envelope, thermal bridges) as a PDF so that you can attach it to the GEAK report.
Digital plans
We supply you with the plans in clean digital form. We can also add measurements on request.
Export in .IFC format
On request, we can provide you with the 3D model in .IFC format so that you can use it in your BIM software.
Quick result
With our service, you will receive the result within 7 days of receiving all the necessary documents.

Let’s talk
Learn how you can integrate our solutions into your process.
Data is hosted in Switzerland
Calculation according to SIA 380/1, energy certificate according to SIA 2031
Data is reviewed by experts