3D-Models as an Asset for Sustainability Analysis of Buildings
3D models, and particularly Building Information Modeling (BIM), are crucial for sustainability analyses, as they optimize processes and contribute to increased efficiency.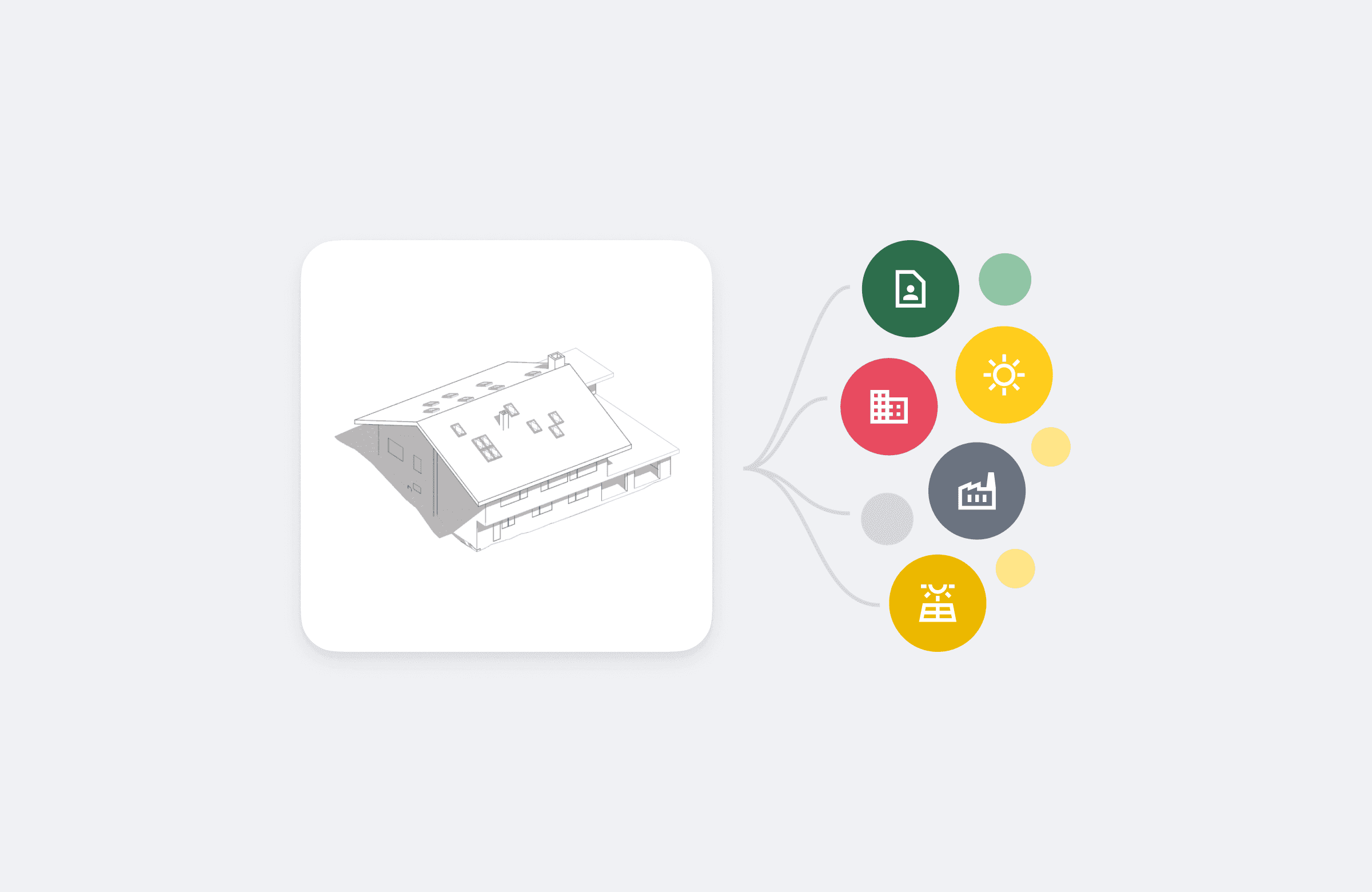
Digital representation of Buildings
The transition from Computer-Aided Design (CAD) to Building Information Modeling (BIM) marks a significant evolution in the digital tools used in construction. BIM involves generating and managing digital representations of the physical and functional characteristics of buildings throughout their entire life cycle. While both CAD and BIM can represent buildings in 3D, BIM enhances this by incorporating not just geometry but also the properties of and relationships between building components. BIM uses three key aspects to digitally represent a building: geometry, properties, and topology.
- Geometry: This includes the shapes of building elements, such as the geometry of windows in 3D.
- Semantics: This involves the attributes and data of each building component, such as walls having information on material type, cost, and insulation properties.
- Topology: This entails the spatial relationships and connections between elements, e.g., which windows belong to which walls and rooms.
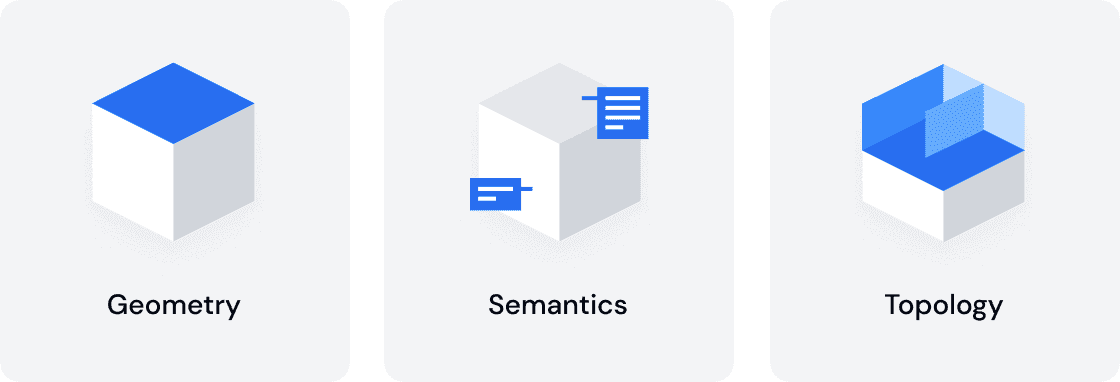
The BIM Hype Cycle
In 2018, BIM was at the Peak of Inflated Expectations, according to the Gartner Hype Cycle. Initially, BIM was highly praised for its potential to transform building construction and management, promising significant efficiency gains and cost reductions. However, as the technology was adopted, the challenges of integrating and scaling digital twins became apparent, leading to a tempering of expectations.
Today, the construction industry is adopting digital twins with a clearer and more realistic understanding of their capabilities and limitations. For instance, 3D models are increasingly and productively used for sustainability analysis and simulations.
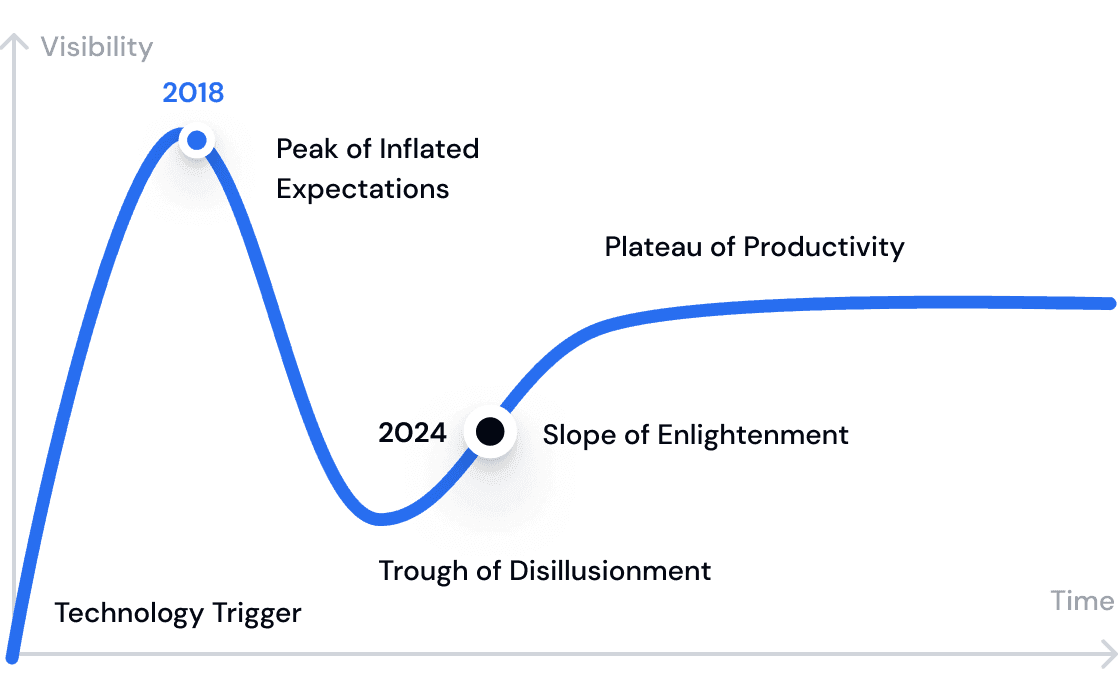
The NORM 3D-Model as an Asset
Over the lifecycle of a building, different needs arise. One scenario could be that, by next month, an Asset Manager needs a certification for a GRESB reporting. But in two years, they plan to assess whether it makes sense to redevelop the land plot or extend the building by adding an additional floor. The NORM 3D models only need to be created once and can be used as an asset for future simulations and analyses throughout the building's lifecycle. Hence, in the aforementioned case of potential analysis, the costs for creating the NORM 3D model occur only once with the initial analysis.
Some other analyses and simulations we offer include:
- GEAK Plus
- Energy performances certificate
- Daylight simulation
- Solar irradiation simulation
- Grey energy calculations
- Utilization potential
- Overheating risk
- System-specific heating load
- System-specific cooling load
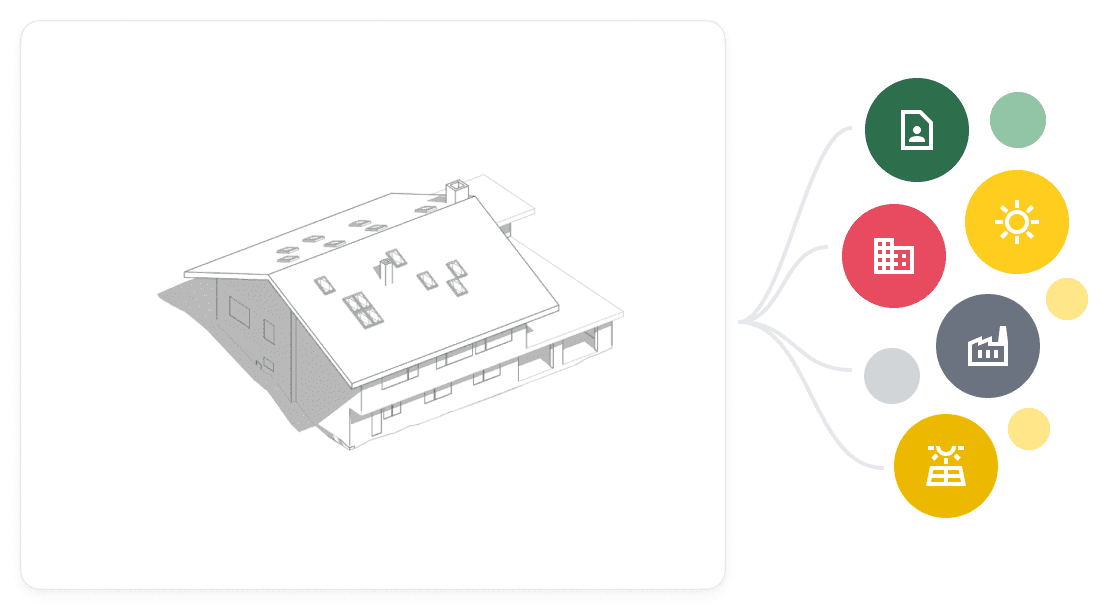
Interoperability of 3D-Models
Interoperability refers to the ability of different BIM systems to work together, allowing the exchange of data without loss or corruption. Open data formats such as IFC (Industry Foundation Classes) are essential for this. At NORM, we are committed to enabling interoperability and offer our models as 3D representations using open data formats. This capability is crucial for performing diverse simulations and analyses effectively.
Digitization of Existing Building Stock
Another significant step towards the Plateau of Productivity for BIM is the digitization of existing buildings. Currently, this is a barrier to the widespread use of 3D models, as existing information about older buildings is often unavailable, not digitized, or incomplete. Hence, creating a detailed 3D model is time-consuming and expensive. At NORM, we have developed innovative processes to create detailed and rich 3D models efficiently, even when no floor plans are available.
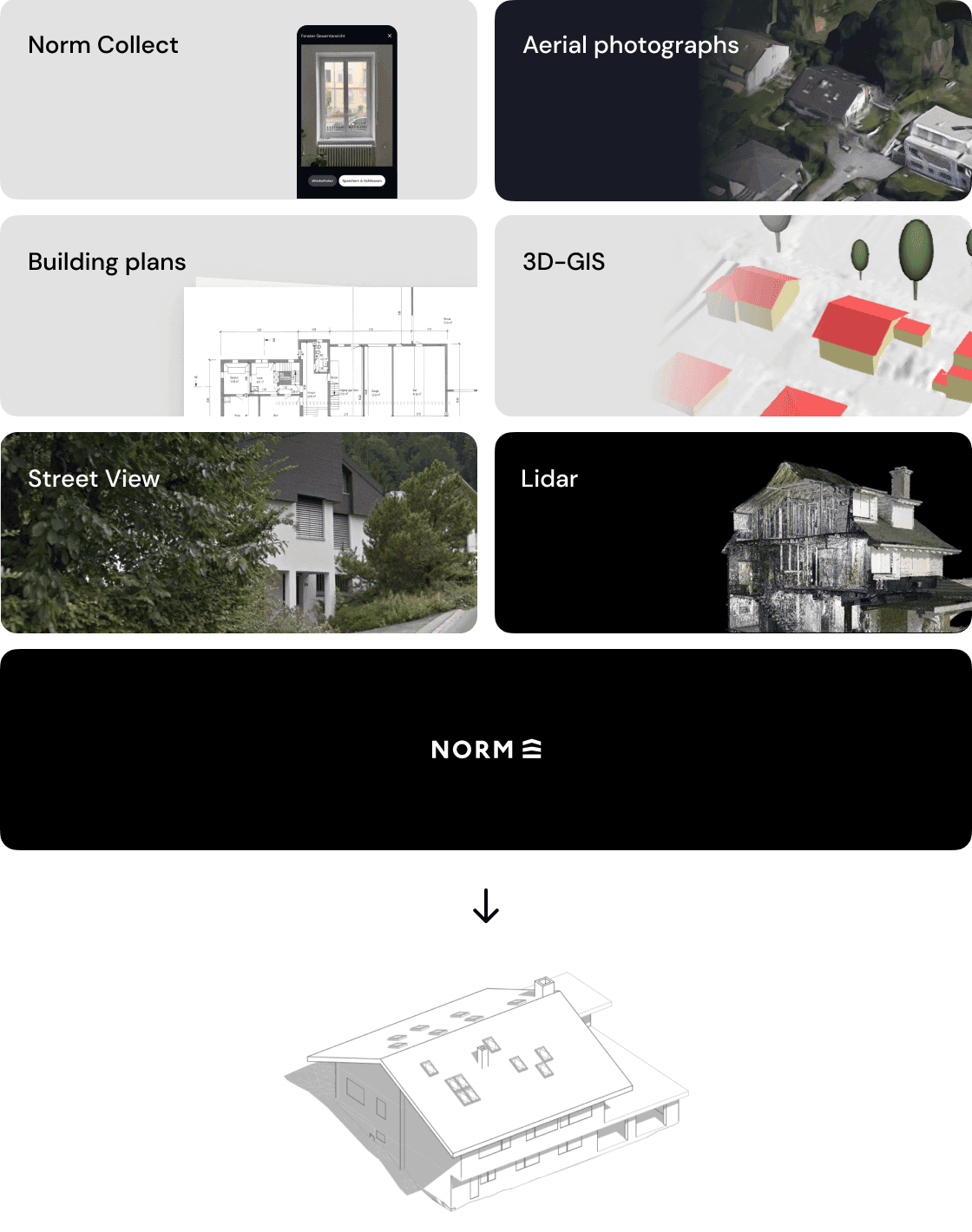
Feel free to contact Alex Zimmermann for a demo.
